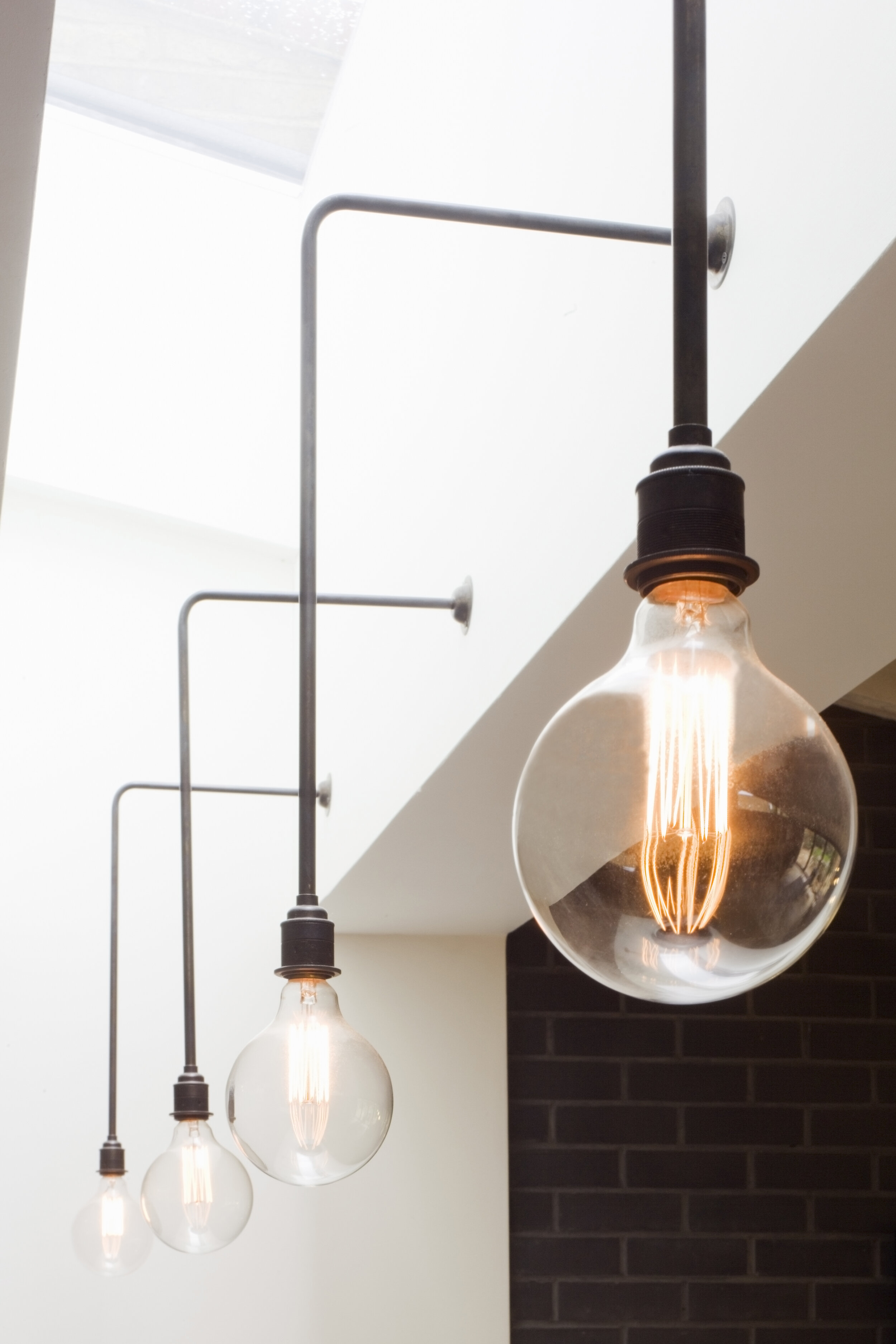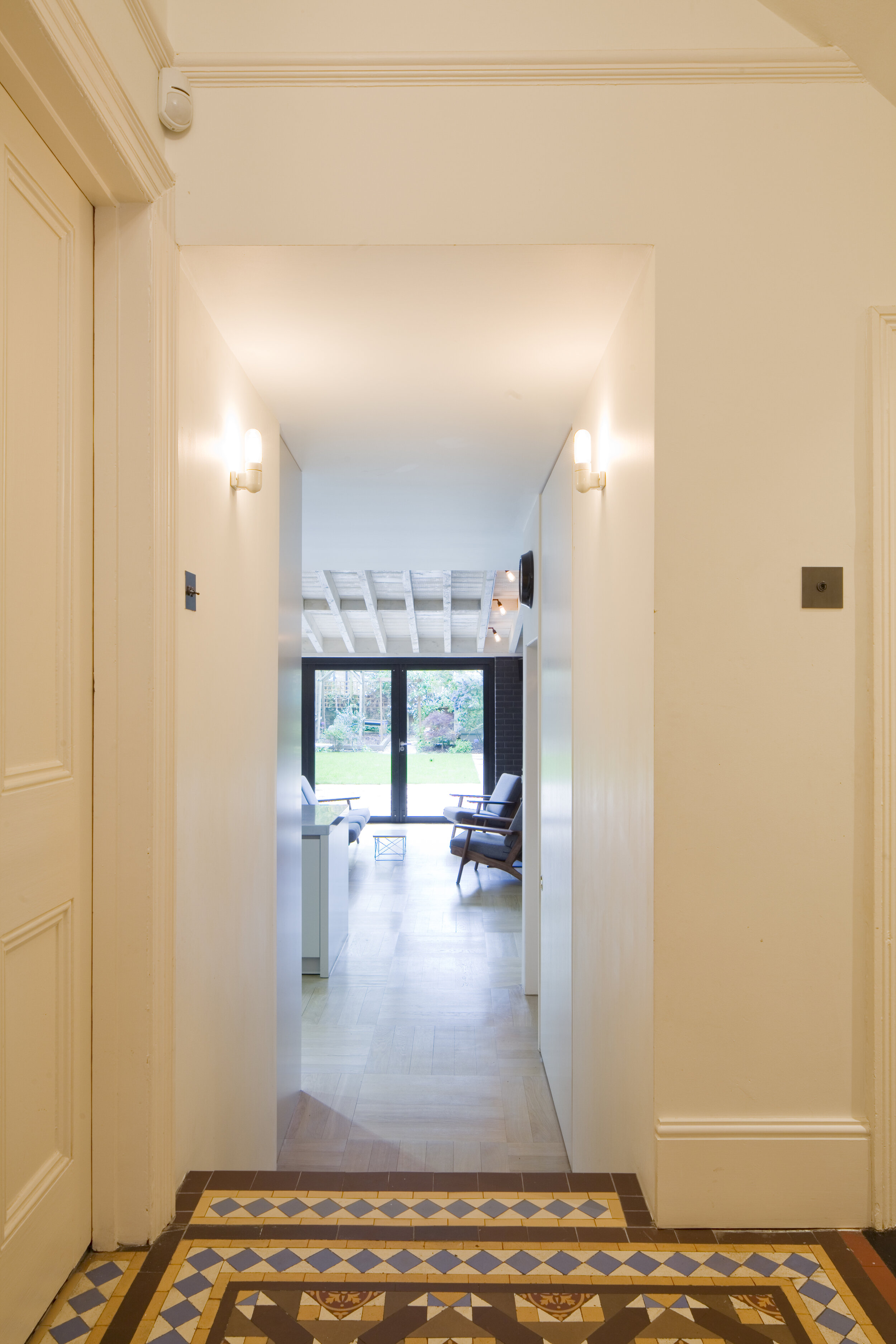Blacklock Residence
With three lovely young girls running around the house, my clients realised it was time to adapt the home to suit their changing lifestyle, so I decided that a total refurbishment including a large rear extension was the order of the day. I wanted to enhance the Victorian heritage of the house by creating a marble shelved pantry entered via a stained glass door that was originally the old back door to the property. A guest cloakroom was carved out of the existing dining room and appointed with a custom-made floor tile design, coupled with a stunning Thomas Crapper suite, adding a nice talking point. I also continued the original tiled hallway through to the new extension, forming a seamless link between old and new.


















